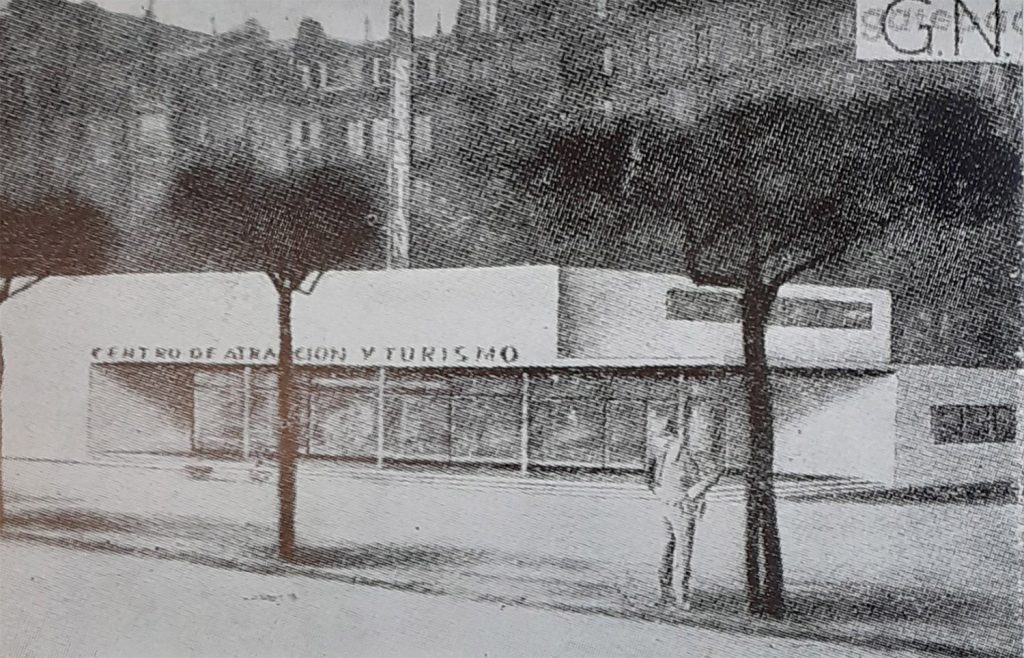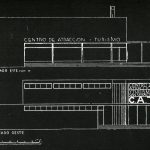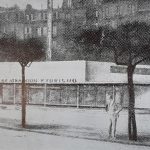Description
Sources
Description
Architects: José Manuel Aizpúrua, Joaquín Labayen
The floor of the building occupied 24×14.50 meters.
The architects dematerialized two of the complementary corners to open the entrances of the office.
A ground floor in the form of two double height L-shaped bodies, frees up a corner to become a covered main entrance, in a dynamic composition that needs to be traversed in order to be understood.
Outside, they opened a covered terrace, which contributes to the lightness and transparency of the complex.
Sources
Nueva forma: arquitectura, urbanismo, diseño, ambiente, arte, 40 (1969), pp. 62-64
AC Documentos de Arquitectura, 6 (1932), p. 27.



