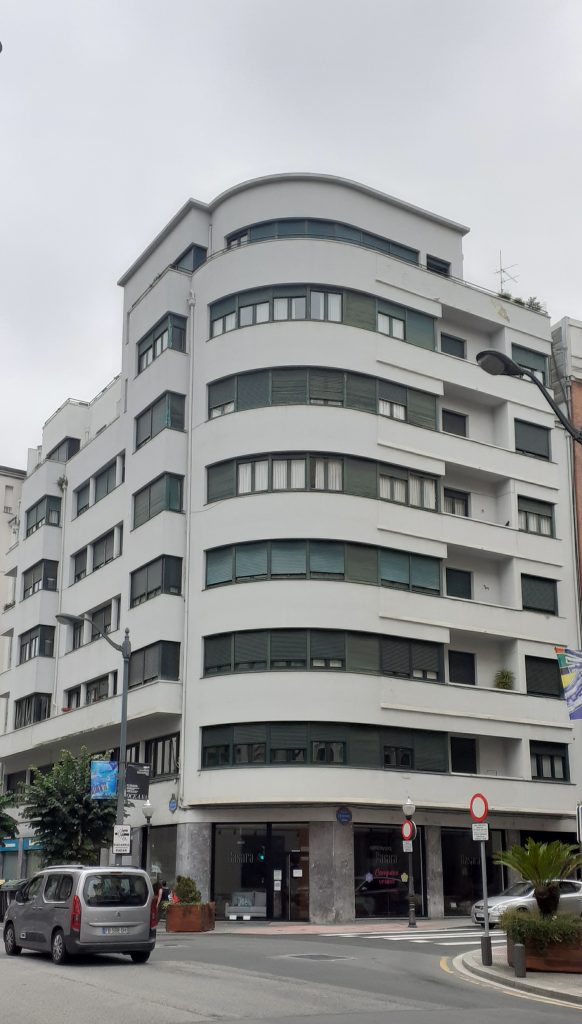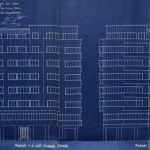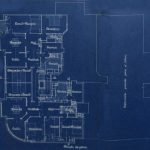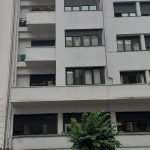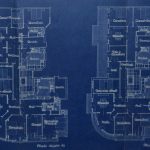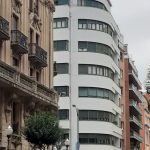Description
Sources
Description
Architect: Tomás Bilbao
The block consists of two dwellings per floor. The separation of circulations between family and service is evident throughout the distribution.
On the outside, Bilbao used simple shapes based on curve or line to emphasize some aspects of the building. The curve of the façade is used appropriately to solve the typical chamfer of the corner site.
The cracked window is noteworthy, although one of the elements consists of a false shutter, which simulates that the window is continuous.
Sources
Provincial Historical Archive of Biscay, 121-54
Propiedad y Construcción: revista mensual técnico-informativa, 144

