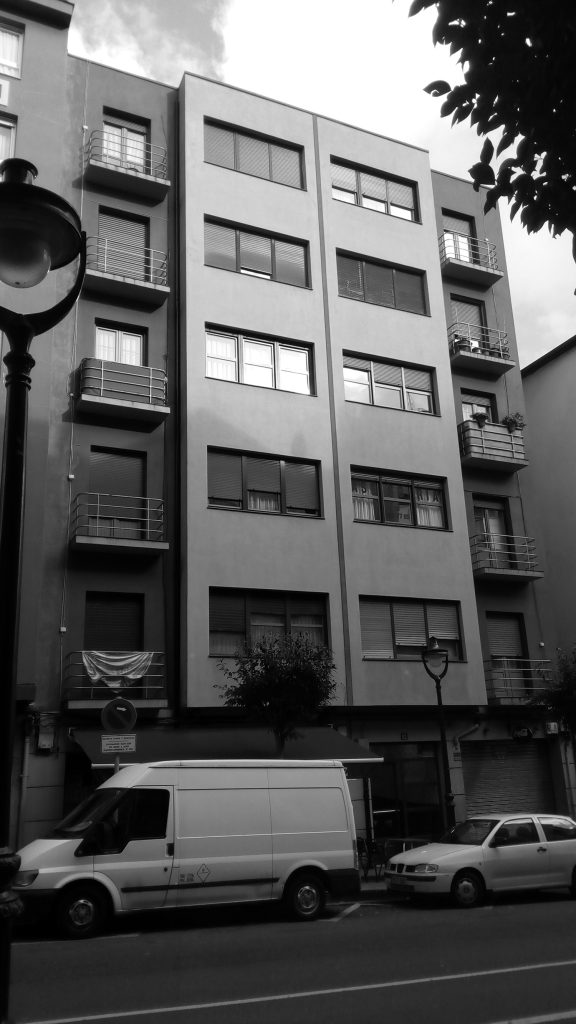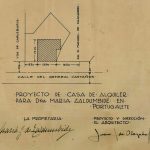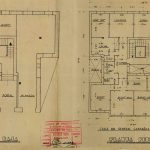Description
Sources
Description
Architect: Juan José Olazábal
Olazabal successfully solved the challenge of composing a symmetrical elevation on an irregularly shaped plot.
He located the staircase and the main courtyard in the center, having two houses per floor. The rationalist façade, with its strip windows and balconies with curved bars, recalls the house Trinitat Arias, made by Germà Rodríguez in the Via Augusta of Barcelona.
Sources
Municipal Historical Archive of Portugalete. C 293, 68 bis
Etxepare, L., Lekuona, A. (2022): Recomponiendo vida y obras de Juan José Olazábal, arquitecto del GATEPAC, Ars Bilduma, 12, p. 19-38.
Pérez de la Peña Oleaga, G.: Portugalete (1852-1960). Historia de su Arquitectura y expansión Urbana, Diputación Foral de Bizkaia, 1993, p. 241-242.



