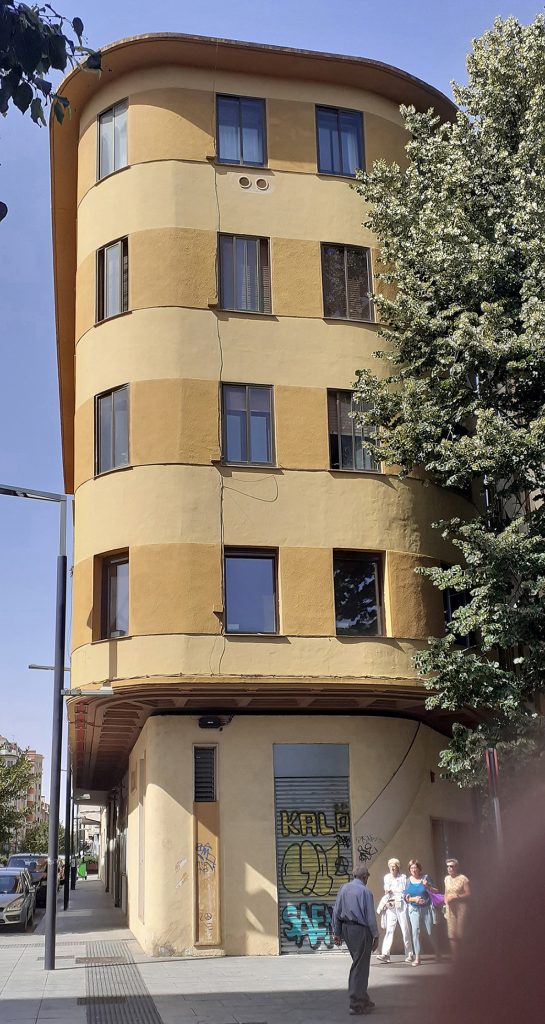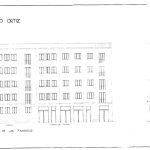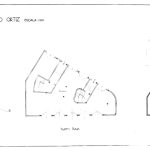Architects: Joaquín Zarranz, Victor Oteiza
Zarranz designed a four-storey house on a triangular-shaped plot, together with Victor Oteiza. The house is reminiscent of Streamline Moderne: curved shapes and horizontal lines.
The ground floor is aligned with the street, while the upper floors come out from the line of the façade, forming a kind of prow, adorned at the bottom with a series of coffers.
The standard floor houses three dwellings and a stairwell. Zarranz could not take charge of its construction.
Municipal Archive of Pamplona, 1936 1-4
Torrens, J. (2005): “Panorama de las tipologías arquitectónicas en Pamplona y comarca entre 1930 y 2005”, in: Pamplona metrópoli 1930. Modernidad y futuro, Colegio Oficial de Arquitectos Vasco-Navarro, pp. 90-167.




