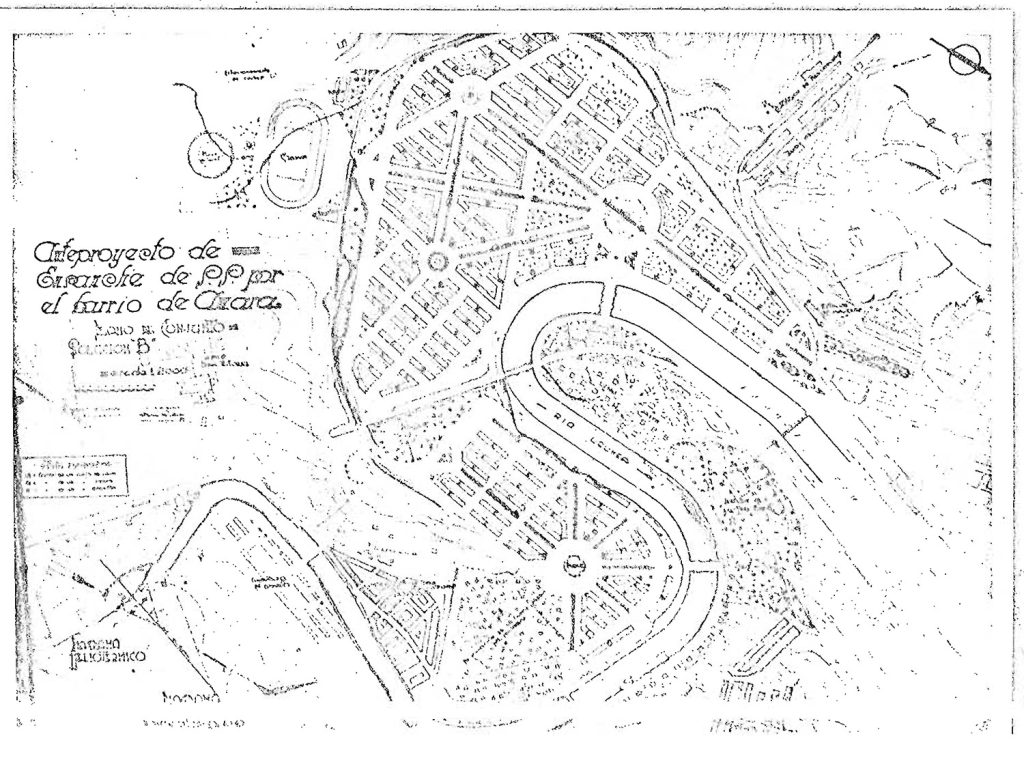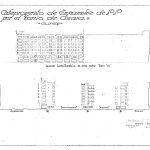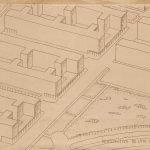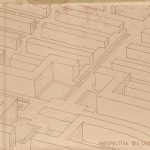Architect: José Manuel Aizpúrua
Aizpúrua drew up a plan with the aim to obtain the greatest solar use.
It had a main avenue as the backbone, in two sections: the first of them in continuity with the Cortázar extension in a north-south direction, and a second section turned 30 degrees in a south-east direction. Most buildings around these axes were designed as open blocks.
Just as Gio Ponti and Marcello Piacentini did in the University City of Rome, Aizpúrua arranged a second avenue transverse to the main avenue, formalizing a cross.
Municipal Archive of San Sebastián, H-01811-02
Medina, J.A. (2012): Aizpurua&Labayen ¿Cuándo habrá arquitectura?, Diputación Foral de Gipuzkoa.
Nueva forma: arquitectura, urbanismo, diseño, ambiente, arte, 40 (1969), pp. 44-51.




