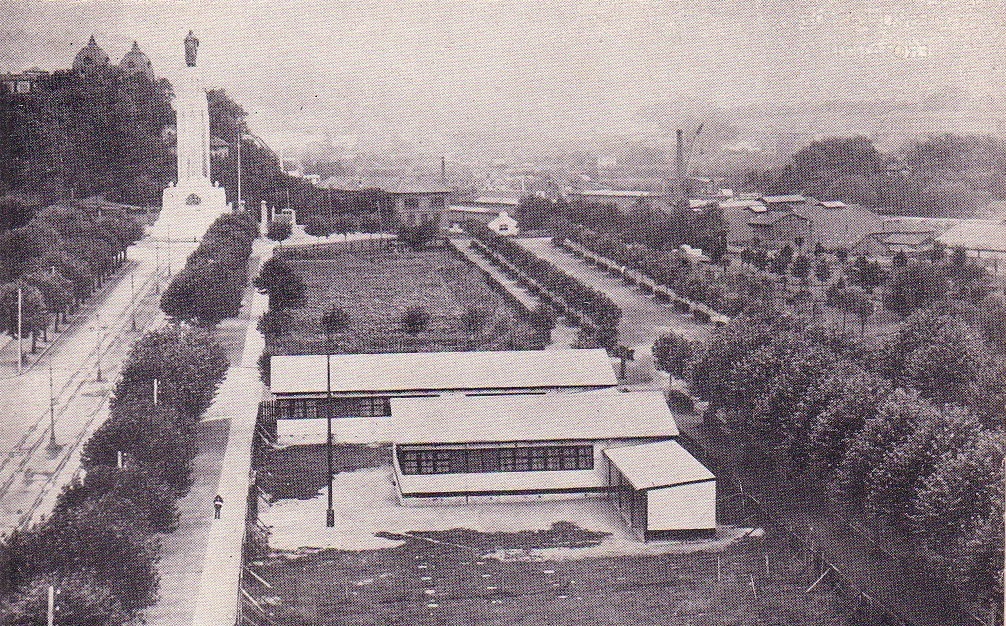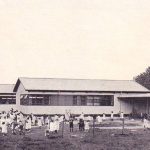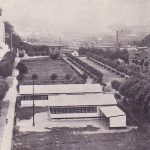Description
Source
Description
Architect: Luis Vallejo
Vallejo designed two 12.5-meter-wide pavilions; one longer than the other, with gabled roofs and wide strip windows. The largest comprised three classrooms; the other one two classrooms and toilets.
He arranged them in a transversal direction to the Gran Vía, both joined by a portico, so that the whole adopted a comb-shaped organization.
Source
Muñoz Fernández, F.J. (2013): Luis Vallejo y la arquitectura escolar. La Federación de Escuelas Vascas y el grupo de Errotatxueta en Bilbao, Actas del VIII Congreso Docomomo Ibérico, p. 291.




