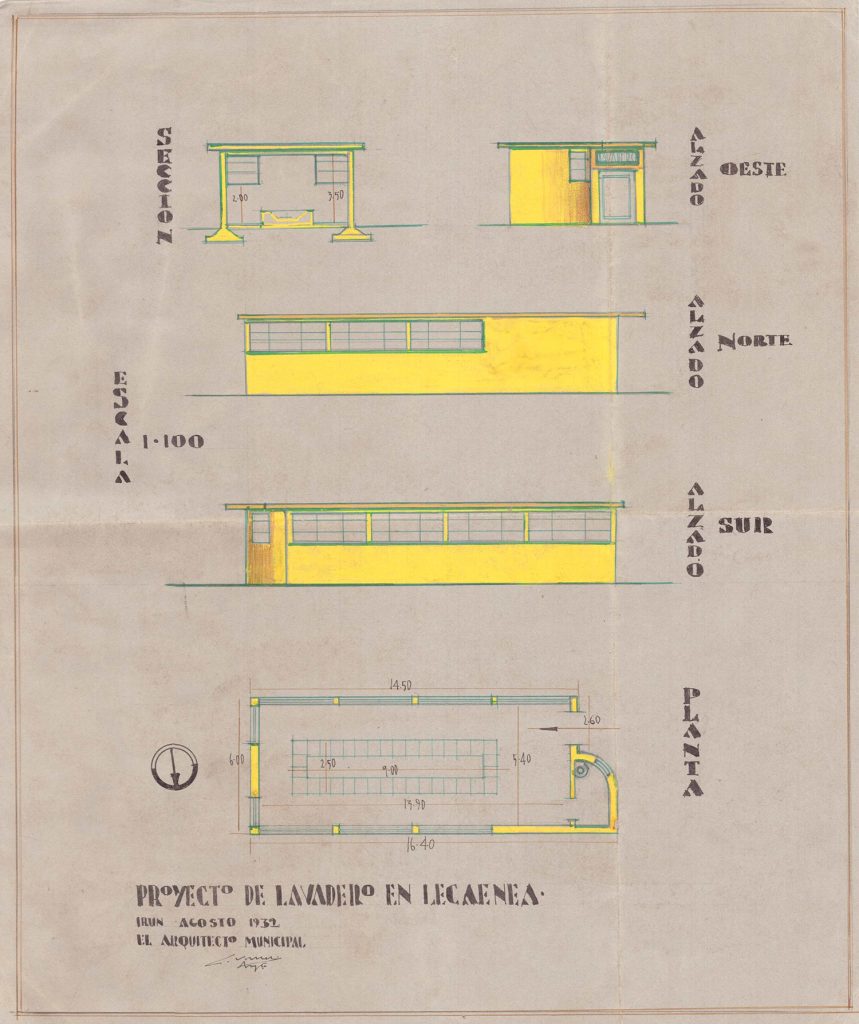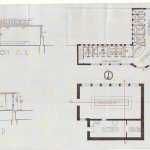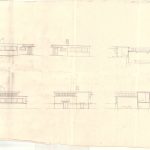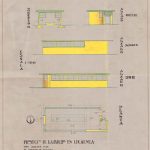Description
Source
Description
Architect: Luis Vallet
Compared to the preliminary draft, the final project reflected a larger and more elaborate pavilion, in which the function of laundry and that of public baths were dissociated.
The building was L-shaped, in order to contain the steeply sloping land on which it was to sit.
In its lower part, half-buried and occupying a smaller part, was the laundry room, with an independent access from the east façade.
Source
Municipal Archive of Irun,1444/36




