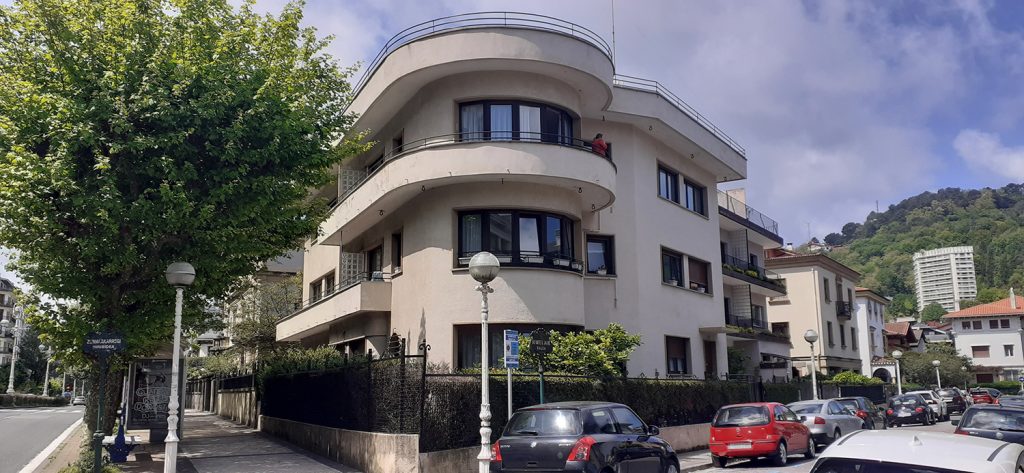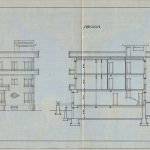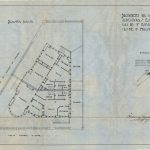Architect: Eduardo Lagarde
It is located at Avenida Zumalakarregi 6-8, Donostia.
It consists of two semi-detached villas, arranged on a narrow triangle-shaped plot, which Lagarde divided in half so that both faced the main avenue. The architect rounded the end of one of them for the sake of expressiveness.
He masterfully employed the typical elements of the rationalist repertoire: the smooth parapet of the longitudinal balconies, the flat roof, the portholes and the tube railings.
Horcajo, L., Fernández Beobide, J.J. (2018): Villas de San Sebastián III, Grupo Ziur, p. 255.
Martín Calero, M., Pagola Lagarde, E. (2023): Eduardo Lagarde Aramburu. Arquitecto, pintor y promotor del arte guipuzcoano, Boletín de Estudios Históricos sobre San Sebastián, 56, pp. 113-154.
Unsain, J.M. (1984): “Eduardo Lagarde, sortzaile polifazetikoa”, in: José María Unsain (ed.): Guipúzcoa en los dibujos de Eduardo Lagarde 1924-1932, Caja de Ahorros Provincial de Gipuzkoa.



