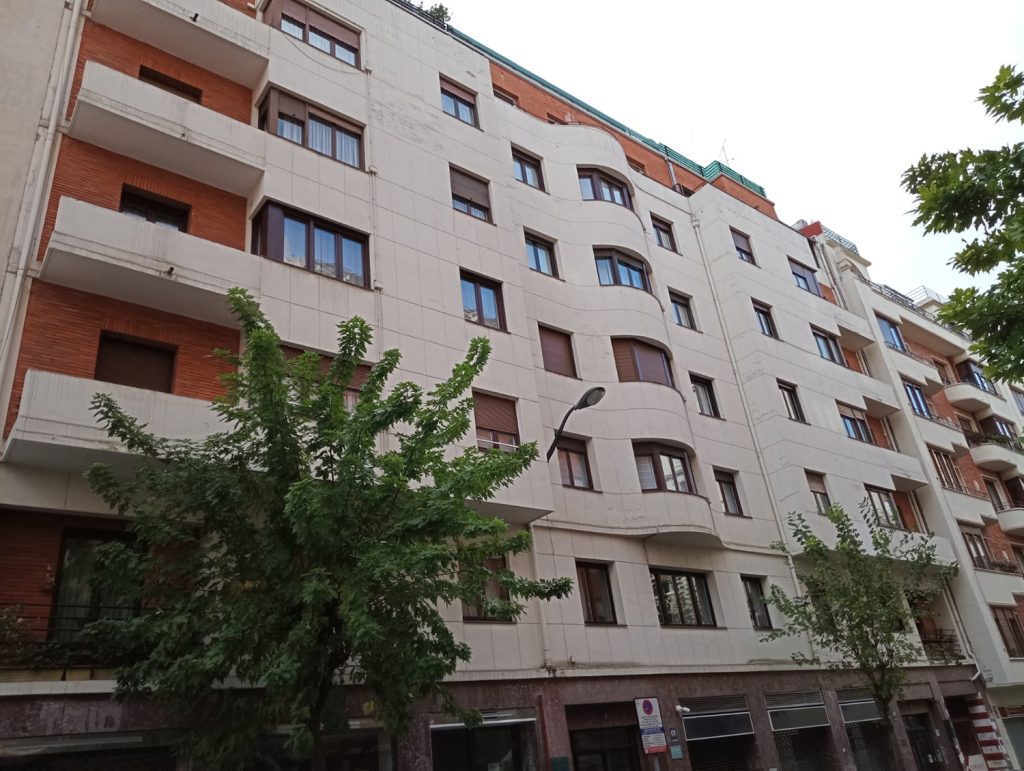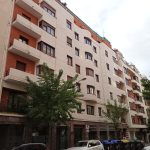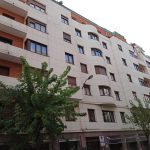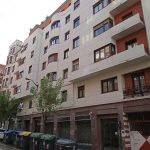Description
Description
Architect: Tomás Bilbao
These are two houses with two dwellings per landing. Tomás Bilbao organized its façade into two planes: one of exposed brick, aligned with the street; The other, protruding from the brick panel, is an added body covered with ceramic plaque, in the form of curved bay windows and long balconies.
Although the front part is symmetrical, the interior layout of the building does not respond to such symmetry, but to a floor plan in L. Álvaro Amann was in charge of the construction management.




