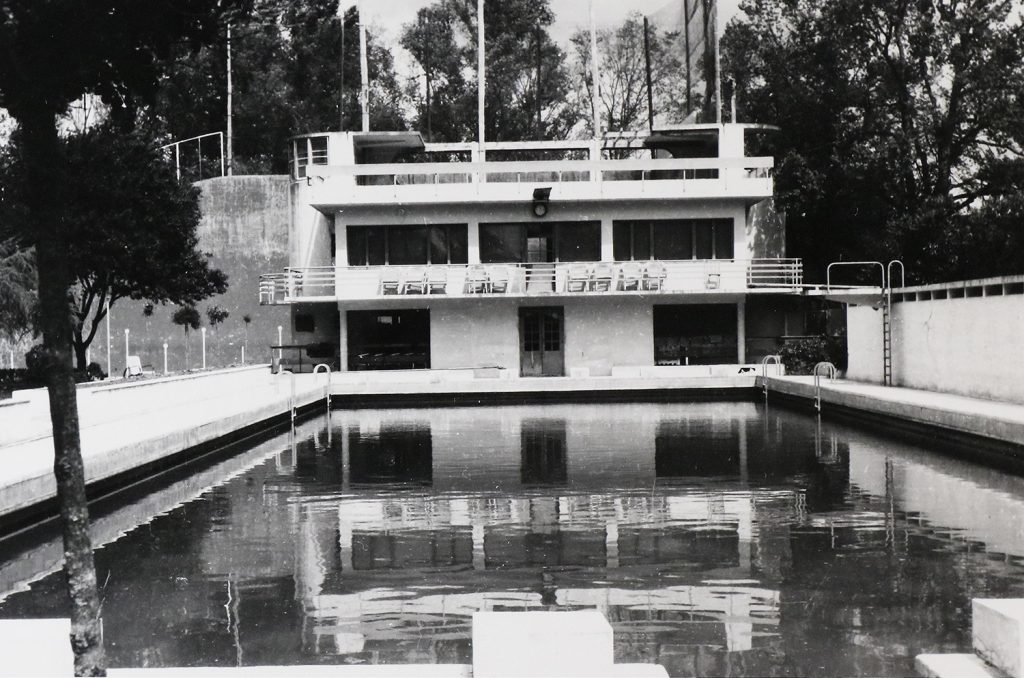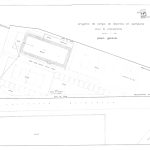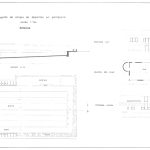Description
Sources
Description
Architect: Joaquín Zarranz
Zarranz presented a bold proposal to the club’s managers, comprising a swimming pool, two frontons and a tennis court, in addition to the social building, which gives special character to the architectural complex. This building was in front of the entrance, at one end of the pool. It has two small bodies on each side, forming a porch.
On the upper floor, several bodies stand out, forming an interesting set of slabs and volumes.
Sources
Arquitectura, 1, 1941, p.3-6
Bonet, J.B. (2007): Diccionario de las vanguardias en España, 1907-1936, Alianza.
Various authors (1994): Pamplona, Guía de Arquitectura, COAVN.



