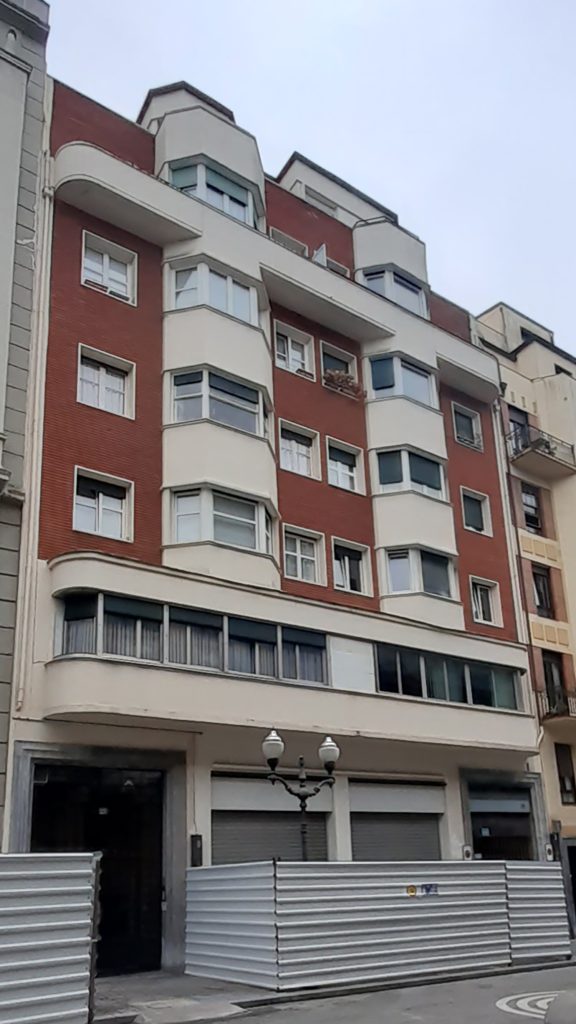Description
Source
Description
Architect: Tomás Bilbao
Tomás Bilbao designed a robust building between party walls, with two dwellings per floor with a stratified façade: ground floor, a mezzanine for offices and five floors of flats.
The facade is composed of concrete elements, such as the polygonal bay windows and the balcony on the fifth floor, and exposed brick walls.
Source
San Ginés, I. M., Garaizar, F. (1995): Tomás Bilbao. Obras, Colegio Oficial de Arquitectos Vasco-Navarro.



