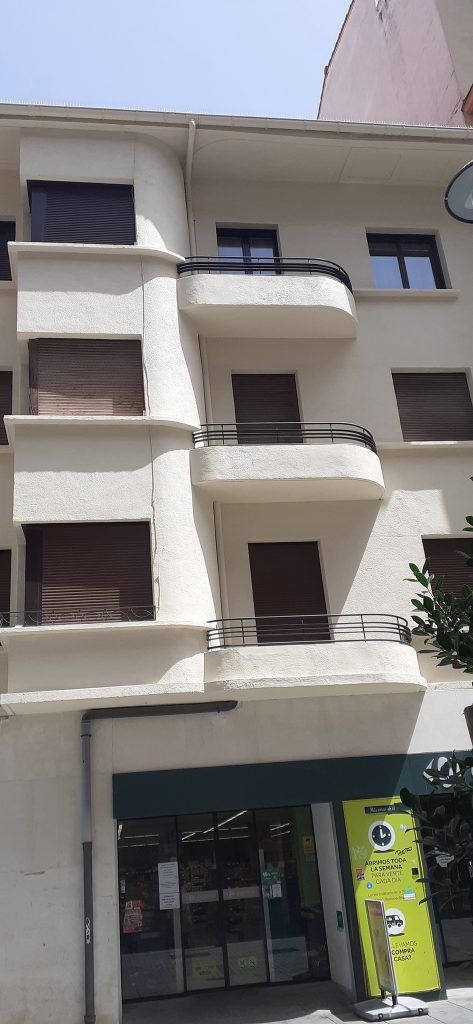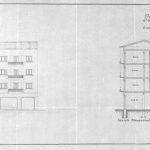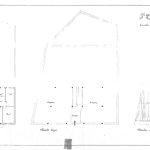Description
Source
Description
Architect: Joaquín Zarranz
The block of flats on Tudela Street is located between party walls, with the façade facing west. It has three floors and two flats on landings.
Zarranz was inspired by the proposal he drew together with Madariaga in the ‘National Minimum Housing Competition’, providing it with some elements typical of rationalist architecture, such as curved balconies and viewpoints, tube railings and others.
Source
Torrens, J. (2005): “Panorama de las tipologías arquitectónicas en Pamplona y comarca entre 1930 y 2005”, in: Pamplona metrópoli 1930. Modernidad y futuro, Colegio Oficial de Arquitectos Vasco-Navarro, pp. 90-167.




