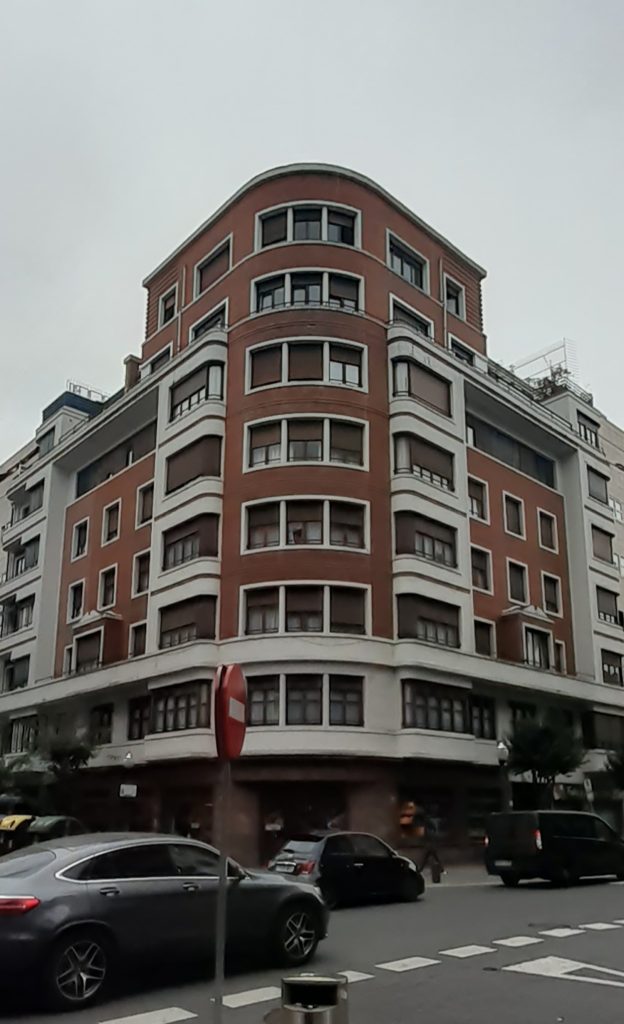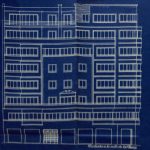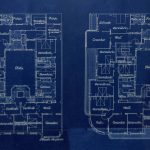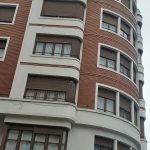Description
Sources
Description
Architect: Tomás Bilbao
It is a corner block, from which a double attic stands out, giving a special character to the building.
Its façade is made of exposed brick panels and reinforced concrete frames, columns and viewpoints. Inside, a central courtyard for ventilation of the stairs.
The standard floor plan has three dwellings; all of them with a service area.
Sources
Provincial Historical Archive of Biscay, 119-33
Propiedad y Construcción: revista mensual técnico-informativa, 126
San Ginés, I. M., Garaizar, F. (1995): Tomás Bilbao. Obras, Colegio Oficial de Arquitectos Vasco-Navarro.




